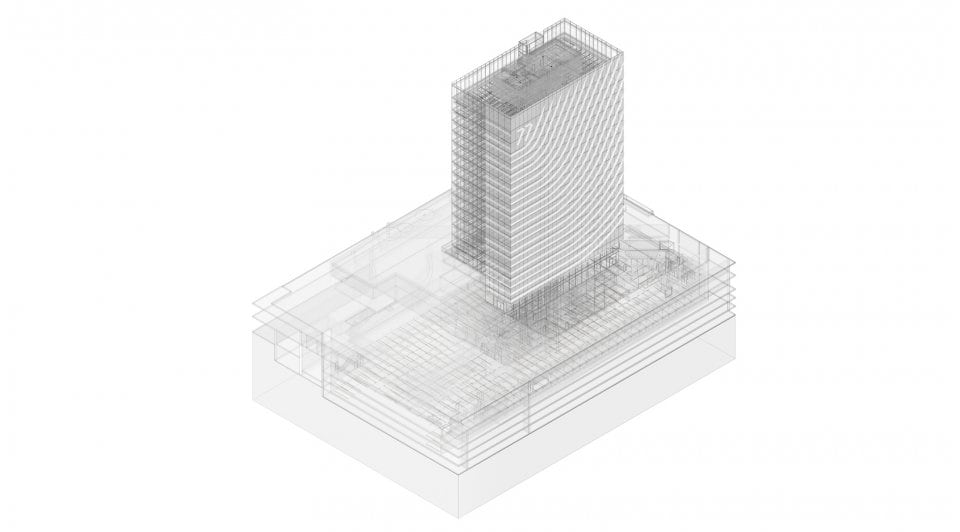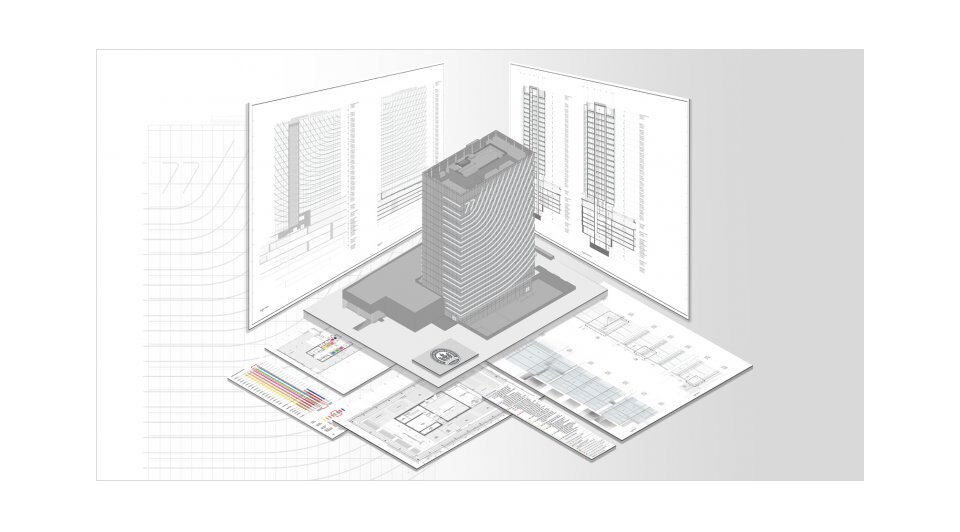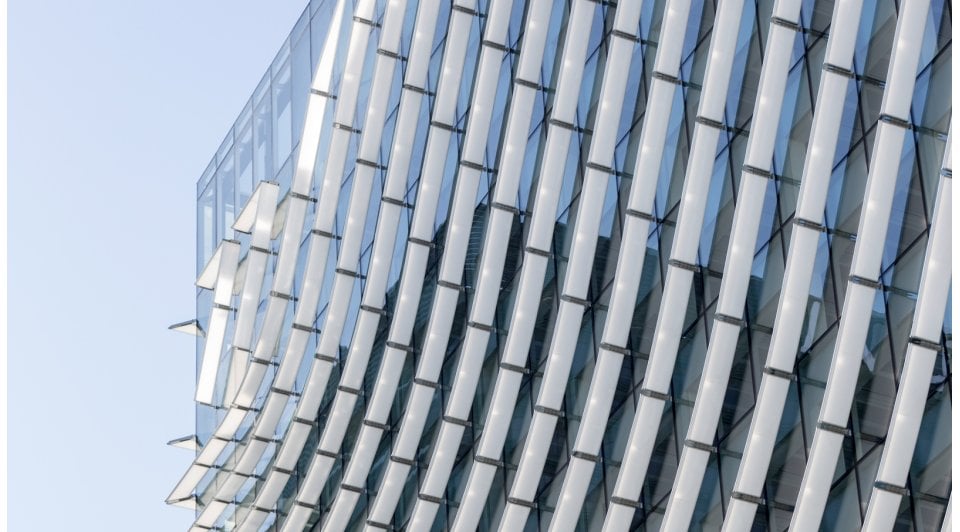Energy efficiency and comfort
luis vidal + arquitectos modernized the building's services. When transforming its 17 floors, the firm proposed a more flexible ground floor and a simpler layout to accommodate offices and retail spaces in a total area of 226,042 square feet.
As an eco-friendly concept, luis vidal + arquitectos designed a laminated shell on the facades, which serves as protection against direct sunlight. They came up with the unique solution after conducting a rigorous study of sun and shade effects using Autodesk Insight. This study, administered during the conceptual design phase, indicated the optimal position of fins that shape the protective skin of the building. Insight allowed them to perform an energy and radiation analysis from a parametric system in response to the dual nature of solar energy.
Each fin of this shell was custom developed. The team chose smart materials such as ethylene tetrafluoroethylene and low-emission glass with sun control for the facade. "In this case, Revit was very useful to obtain the dimensions, orientation, and detail of each fin and to know its unique position in relation to the facades," explains Moreno.
Castellana 77 is an energy-efficient, sustainable, distinctive, and unique building. The design reduces water used by 39% and energy use by 33%. Plus, users enjoy natural light, which offers greater comfort and wellness.


