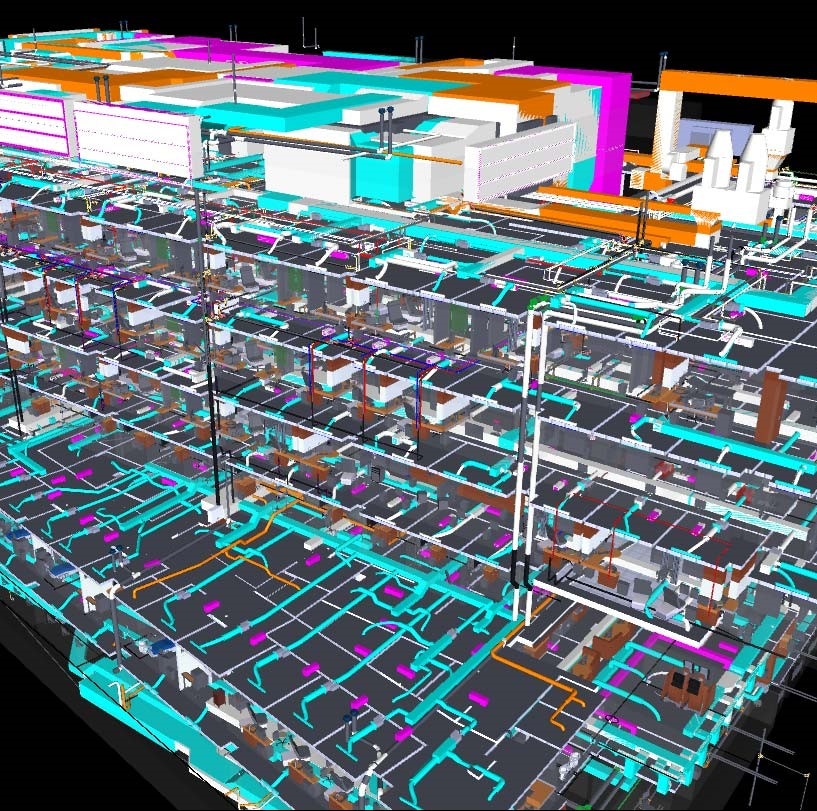Worldwide Sites
You have been detected as being from . Where applicable, you can see country-specific product information, offers, and pricing.
Keyboard ALT + g to toggle grid overlay
A whole project view
“BIM lets us model and explore the whole project in a way that would have been impossible with traditional processes,” says Sam Gepner, Kirlin’s BIM manager on the Cancer Institute project. “We were able to develop complete plans for permitting in about 4 months. BIM helped us keep ahead of the fast-paced project.”
Brian Thomas, the executive in charge of virtual design and construction at Kirlin, adds: “BIM does so much more for us than help address clashes. We’re optimizing the use of prefabrication, accelerating projects, and finding efficiencies that benefit whole projects—thanks to BIM.”
Keeping clashes out of models
On the Cancer Institute project, Kirlin joined the project team early enough to make efficiency-enhancing contributions to the architectural and structural models. Given the complexity of building systems in a health care facility, that early involvement helped prevent the clashes and rework that can slow projects. What role did BIM play? It accelerated every step of the collaboration process—and helped the team spot opportunities to save time with prefabrication.
Gepner explains: “As the project progressed, we coordinated our work with the structural and architectural models. You could make a list a mile long of potential clashes on a complex building like this. And they add time and costs in the form of labor, equipment, and rework. Using a BIM process not only speeds clash resolution, it helps everyone contributing to the project avoid them in the first place.”
The BIM process lets us model everything and sequence construction early. We made virtually everything off-site using the BIM model as a guide, and had a clear installation schedule well before construction even began. Designing and coordinating the second floor took just 2 weeks.
Accelerating the move to BIM
The workflow on the Levine Cancer Institute project shows how BIM helps fuel the kind of proactive thinking that Kirlin prizes. Working closely with the architect, general contractor, and engineer of record, the team turned to the BIM software in the Architecture, Engineering & Construction Collection to keep the project moving at a fast pace.
Using Revit design software, they modeled the project and shared the model with the other trades and project stakeholders. Dynamo Studio helped the team create macros that automated many types of changes and detailing processes. Navisworks Manage software provided a shared touchpoint for spotting clashes and collaborating to eliminate them.
Early in the project, the team identified the second floor of the center as a potential source of clashes, as it houses multiple labs, each with special air, water, and ventilation needs that demand precious space between walls and floors. Sharing and coordinating models frequently helped Kirlin and other project participants account for each aspect of the complex systems—they even sequenced construction to determine the most efficient construction schedule.
“The BIM process lets us model everything and sequence construction early,” says Gepner. “We made virtually everything off-site using the BIM model as a guide, and had a clear installation schedule well before construction even began. Designing and coordinating the second floor took just 2 weeks. The efficient design process turned into an efficient construction process for everyone on the project.”
We saw that in prioritizing efficiency, we had to make BIM tools more accessible. With the Architecture, Engineering & Construction Collection, the BIM tools we need are at the fingertips of our team when they need them. The pricing was appealing, but the important thing is that no one ever has to wait for access to the BIM tools they need to get the job done.
Every project ideal for BIM
Adopting a BIM process has helped Kirlin save time, increase efficiency, and support safety on all its projects—not just the center. But the firm takes a broader view of success—its goal is to help every project participant be more successful. According to Thomas, BIM adds to Kirlin’s ability to further that goal, too.
“A profitable job and a satisfied owner are just the starting point of how we define success,” notes Thomas. “If we make a decision that unnecessarily slows another trade, that’s not a win. We want everyone who touches our work—from the crane operator to other contractors—to be successful. BIM makes that happen because it gives us visibility into costs, weight, and final outcomes that are simply impossible with traditional 2D processes.”
He adds, “BIM is our present, but we see it as the future for everyone in the industry. Look at coordination, planning, design, estimating, prefabrication, construction, and operations. All are improved with BIM. Just about every aspect of our business will soon be model based.”

