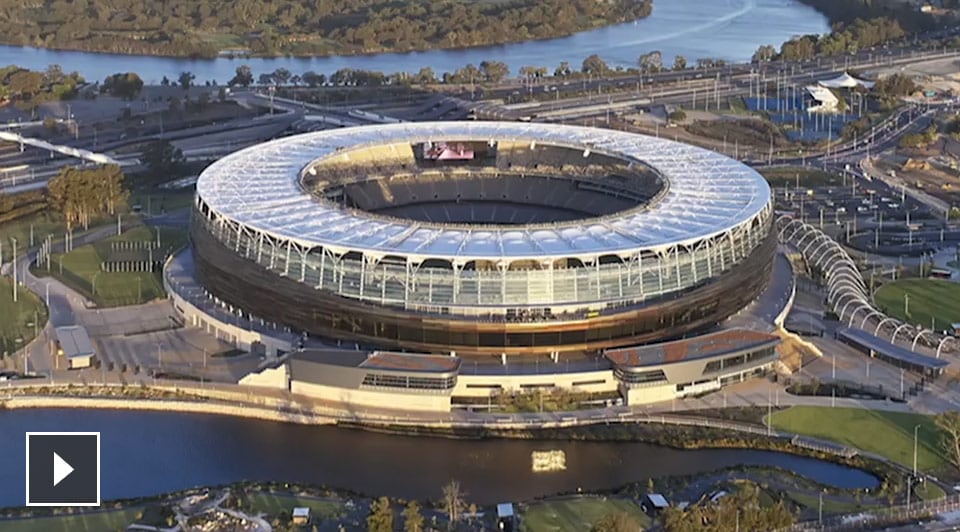Worldwide Sites
You have been detected as being from . Where applicable, you can see country-specific product information, offers, and pricing.
Keyboard ALT + g to toggle grid overlay
Every design decision for the multipurpose, 60,000-seat Optus Stadium in Western Australia was about achieving a singular vision using BIM. Hassell, Cox, and HKS architecture firms were able to exceed project objectives on the stadium design using Revit BIM software and Dynamo Studio computational BIM software. Optus Stadium’s innovative design feels distinctly local, with architecture and landscaping that reflect the state’s proud sporting, cultural, and Aboriginal heritage.
