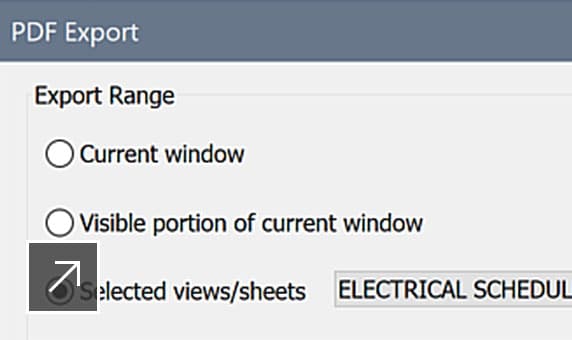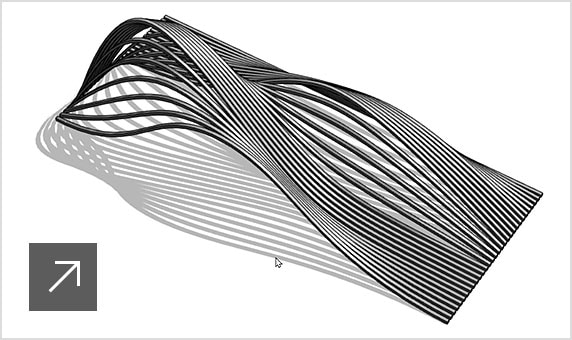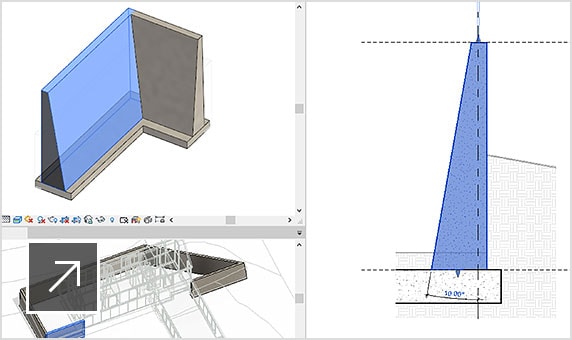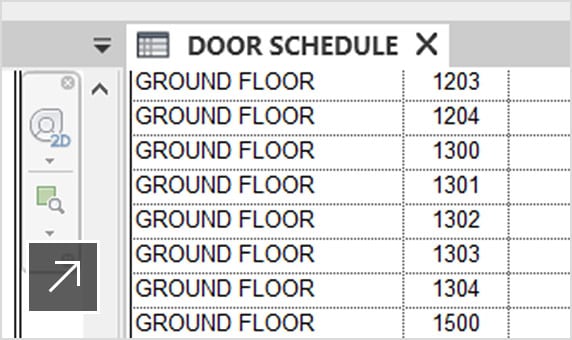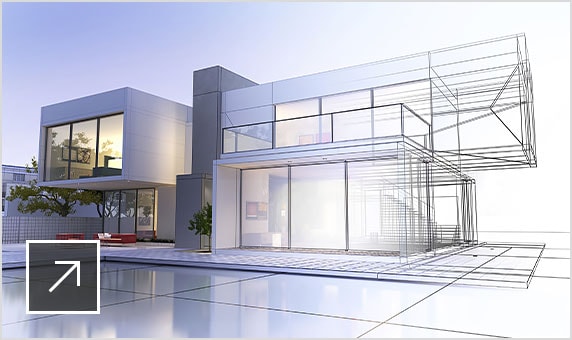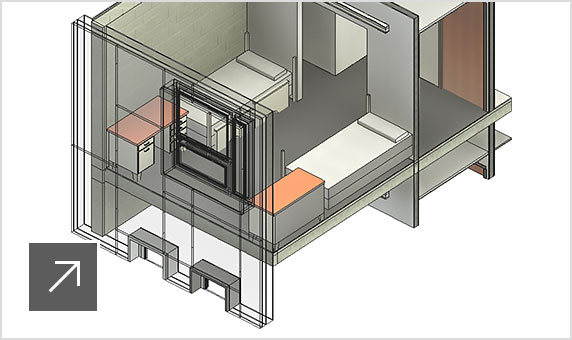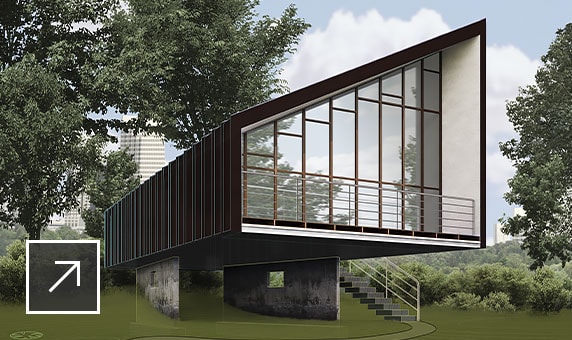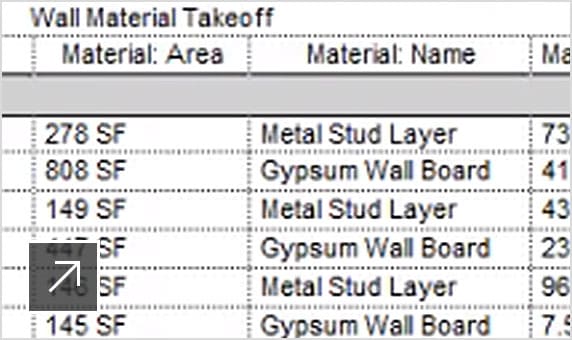ALERT:
Thank you. An email is on its way.
Here are a few things to know before you start the download:
AVAILABLE PLATFORMS
TRIAL FILE SIZE (estimated maximum)
10 GB
RECOMMENDED
10 Mbps Internet connection.
Turn off all active applications, including virus checking software
NEED HELP?
Get more tips for successful downloading
Just need to view a file?
Let's get started
I will be using this software as:
Start a trial
Get full access to all capabilities and features free for 30 days.
Operating system:
Choose your operating system:
Choose your language:
Good news
Autodesk provides software for students and educators worldwide. Free educational access is only for educational purposes. For-profit use requires a paid subscription plan.
Get verified for educational access to Autodesk products
Confirm your eligibility with SheerID today.
Download Fusion 360 for personal, hobby use.
Free, limited version of Fusion 360 for qualified hobby, non-commercial users. Basic features include:
- • Standard 2D/3D CAD tools
- • Limited electronics – 2 schematics, 2 layers, 80cm2 board area
- • Basic manufacturing – 2.5 axis milling & 3 axis milling, turning, FFF additive, fabrication
- • Local rendering only
- • Limited to 10 active and editable Fusion 360 documents, unlimited inactive documents
- • Single user data management only
- • Forum support only
- • Limited file type import and export
Need full features and functionality? Get started with a free 30-day trial of Fusion 360.
Phone number verification
To help verify your account, a unique code will be sent to your phone.
Enter phone number
Select verification method
VOICE (CALL) SMS (TEXT)Enter code sent to phone number ending with Resend
Code is incorrect, please retry.
Your download has started.
This may take a while. Might we suggest coffee (not included)?
When complete, locate the file on your computer.
Run the install to start your trial.
