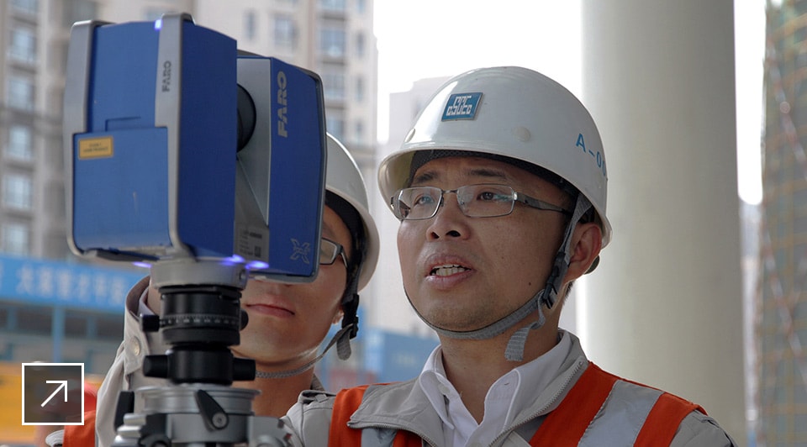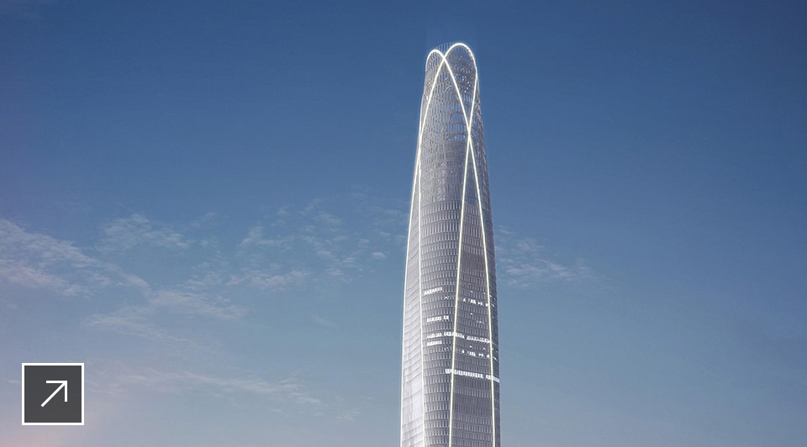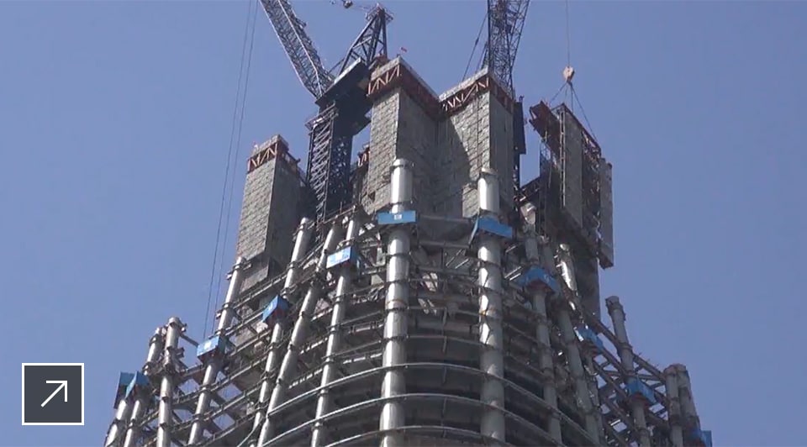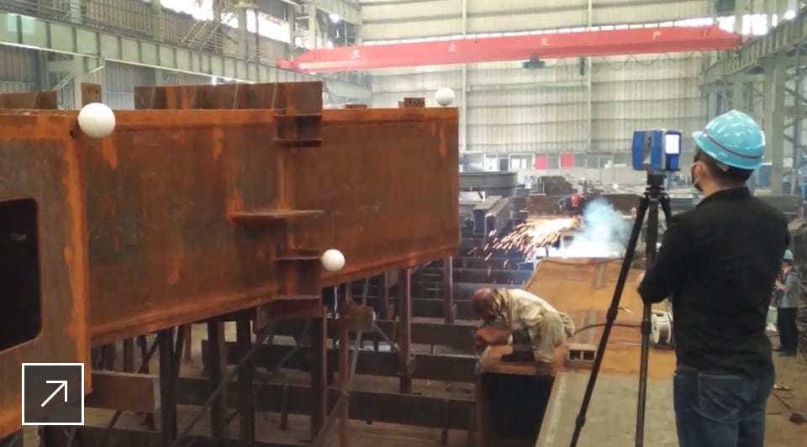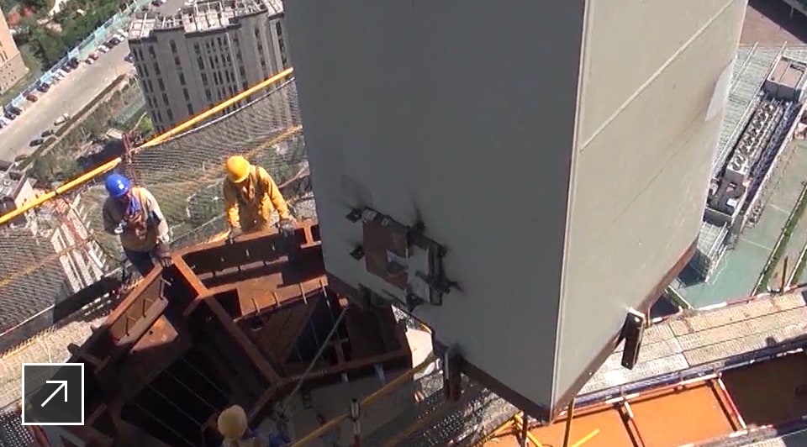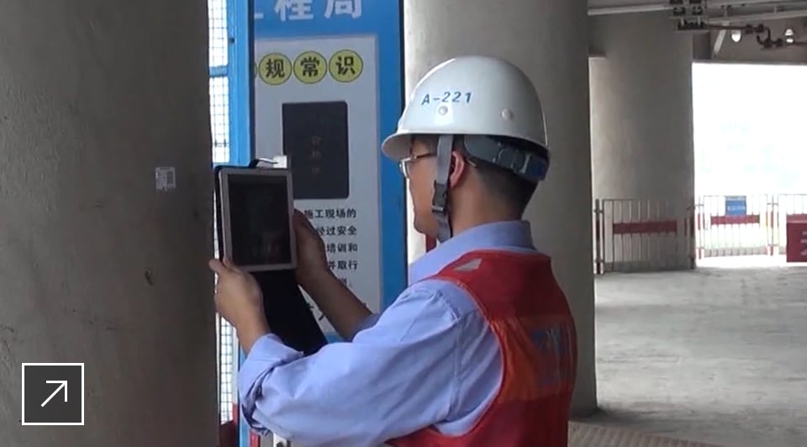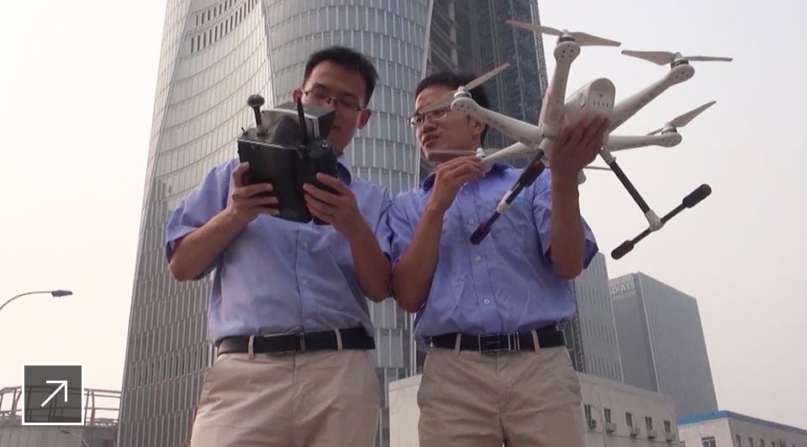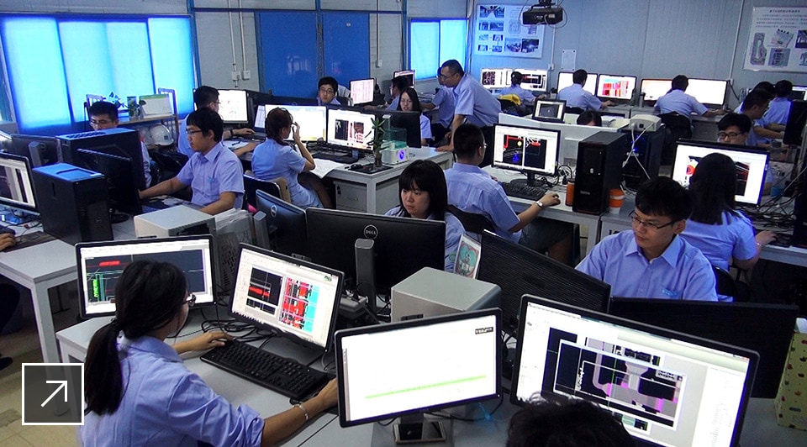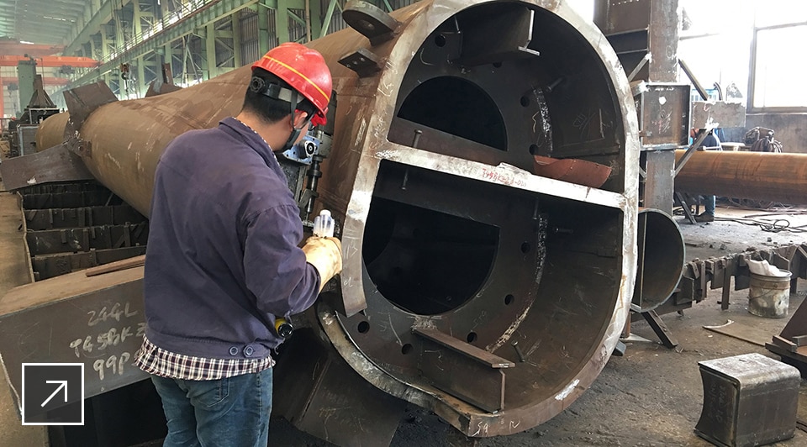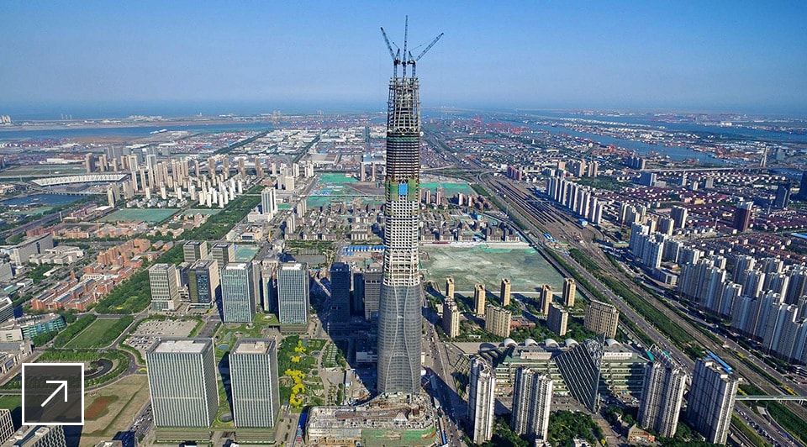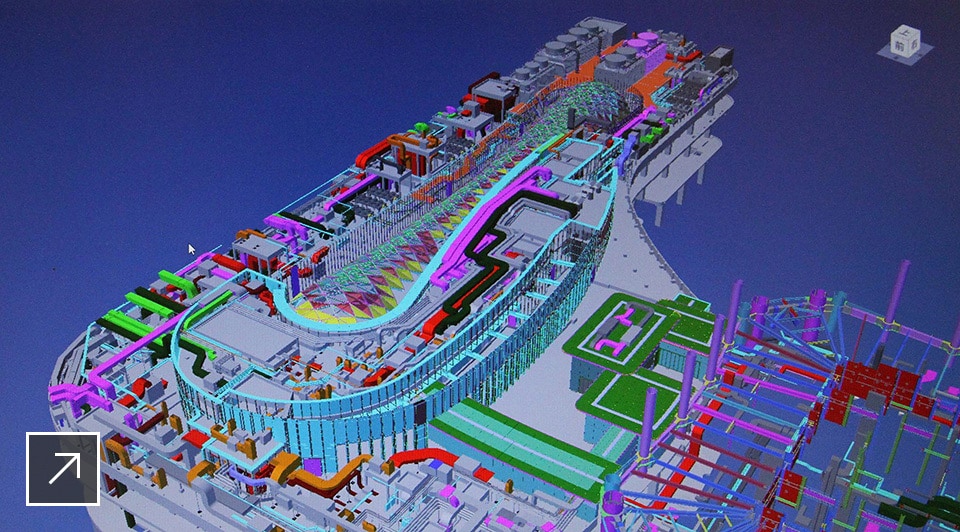Worldwide Sites
You have been detected as being from . Where applicable, you can see country-specific product information, offers, and pricing.
Keyboard ALT + g to toggle grid overlay
Advanced BIM tools and industrialized construction are transforming how future skyscrapers will be built
China Construction Eighth Engineering Division (CCEED) has built some of the world’s largest and most complex sustainable skyscrapers. For the Tianjin Chow Tai Fook Financial Center, the company applied advanced building information modeling (BIM), prefabrication, and industrialized construction processes to build an iconic 103-story super skyscraper that meets LEED Gold standards. The company’s approach is pioneering a more efficient, accurate, and collaborative way to design and construct supertall buildings.
Rethinking skyscraper construction
Part of China’s largest construction conglomerate and a leader in green construction, China Construction Eighth Engineering Division was established in 1952 to provide construction services in the People’s Republic of China and internationally. CCEED’s skyscraper unit, led by Su Yawu, has erected 30 skyscrapers around the world, 20 of which are currently under construction.
A construction industry veteran, Su has been working on skyscrapers for nearly 20 years. From the start, he found the skyscraper construction process was hard to control using traditional methods—which involved a disconnected mix of Excel files, model files, and project-planning tools. “It was very challenging, and I learned a lot of lessons in practice,” he says. “I decided to learn all the technologies related to skyscrapers that I could.” Su now applies his experience, which includes two supertall glass skyscrapers over 300 meters, to overseeing some of Asia’s largest and most innovative super-skyscraper projects.
A unique profile for a landmark mixed-use skyscraper
CCEED’s biggest project to date is northern China’s Tianjin Chow Tai Fook Financial Center–a 530-meter-tall (approximately 1,739 feet), 103-story skyscraper located in the coastal metropolis of Tianjin. It’s the company’s first skyscraper that rises more than 500 meters high—but the size of the building was not the only challenge. The unique design of the tower features twisting lines and curves in an undulating form. “It’s gotten popular recently to use curved lines on a skyscraper's facade, made with the curtain walls attached to the building’s structure,” Su explains. “But for Tianjin CTF, it's not the curtain walls—it’s the real structure inside.”
The tower also needed to accommodate multiple uses—including retail, offices, 300 luxury apartments, and a 350-room five-star hotel—in its 390,000 square meters (nearly 4.2 million square feet). This required “over 100 different types of electrical, mechanical, and piping systems, and they all need to be combined with zero modifications,” he says. In addition to its height and complexity, the Tianjin CTF Financial Center project also aimed to meet LEED Gold global green building certification standards.
Managing complexity with BIM models
CCEED began preconstruction of Tianjin Tower in 2014, assembling a cross-disciplinary BIM team to work with a global group of designers and local Chinese construction companies. The team created 1,000 BIM models with 185,000 model components. Using Revit, team members modeled masonry panels, partition walls, piping shafts, doors, equipment housing, and other assemblies. They adjusted tens of thousands of layouts to accommodate MEP systems using Navisworks. With Dynamo, they generated parametric design models for the curtain wall. They output 40,000 construction drawings for fabrication using AutoCAD.
To manage the enormous amount of BIM data, CCEED developed its cloud-accessible “EBIM” proprietary platform to lightweight the BIM model and make it accessible on mobile devices. Then, the construction team could update the model on-site in real time with data captured by laser scanners and drones and use robotics to position pipe supports for accurate installation. The BIM models were also used to create VR experiences for design simulations and worker-safety training.
Achieving precision with advanced manufacturing
The tower’s construction required a huge number of complex components fabricated to precise specifications, so CCEED turned to advanced manufacturing and building-automation technologies. “Even though it’s a very complicated process, we wanted to use an industrialization approach to building Tianjin CTF Financial Center,” Su says. “Managing it this way allows us to complete the project more accurately.”
Using Inventor and other mechanical-design software, CCEED’s BIM team created models and assembly lists for production of the parts that make up the curtain wall, structural steel assemblies, ducting, and other components. In the factory, model data was input into CNC machine tools to automatically manufacture components to precise specifications. Each component was tagged with a QR code to integrate information for all the parts into the BIM model and track them from factory to installation. To ensure the massive structural steel components would fit together once they were assembled at the construction site, they were scanned in the factory with a 3D laser scanner to generate models using ReCap software. These models were then analyzed to assess any deviation from the original specifications, and the BIM model was updated.
Incorporating sustainability from the start
Located in Tianjin’s Binhai district, Tianjin Chow Tai Fook Financial Center is a landmark project that’s part of a major redevelopment plan to transform a former industrial zone into a center for world trade and finance. The mixed-use Binhai district has been developed as a model of green design that includes high-performance building standards, accessible public transport, an efficient power grid, and sustainable water management.
To meet and exceed the guidelines for this sustainable urban environment, the project team set out to achieve LEED Gold certification from the project’s start. They used environmentally friendly construction processes and implemented green design elements, which include a high-performance facade that reduces heating and cooling requirements while maximizing daylight and views. By using BIM models to precisely fabricate building components and forecast potential conflicts, CCEED significantly reduced waste during construction. The team also conserved resources by using lightweight materials throughout the tower, including lightweight alternatives for more than 2,000 types of decorative materials in the tower’s luxury hotel.
A new standard for future skyscrapers
Tianjin CTF Financial Center is set for completion by the end of 2018, and it’s scheduled to open in October 2019 after 10 to 12 months of governmental review. The project has already set high standards for future skyscraper projects, winning the 2017 Autodesk AEC Excellence Award for construction.
Once the project is complete, CCEED will hand over the final BIM model to the building’s owner, including BIM LOD 500 (Level of Development 500) information. The LOD 500 model reflects comprehensive, as-built data for the tower, with details such as locations of parts and their model numbers. “In this way, the BIM model can be used not only in the construction process but over the long lifecycle of the building,” Su says. The BIM-focused, industrialized-construction process used on Tianjin Chow Tai Fook Financial Center has completely changed the way CCEED approaches its skyscraper projects. The company is applying the experience gained from Tianjin CTF toward new projects, such as a 111-floor super skyscraper in Jakarta, Indonesia.
"Before this, design, construction, and materials purchasing were all different processes. Now, they’re all combined in one BIM platform, all coordinated and collaborative with each other."
—Su Yawu, Project Manager, China Construction Eighth Engineering Division
Changing the way people build—across the globe
Looking ahead to future trends in the construction industry, Su believes that building automation and connected BIM are the next wave of innovation. Connected BIM integrates new ways of capturing project data with the power of the cloud to gain new insights throughout the design, construction, and operations processes. Su is also looking forward to enhancing BIM with GIS (geographic information systems) to provide real-time location data to BIM models. “We’ve already applied some of the latest GIS technology in Tianjin Chow Tai Fook Financial Center,” Su says. “What we’re doing now is the base for us to implement these technology trends in the future.”
Tianjin CTF Financial Center is just the beginning of even bigger, more complex future skyscrapers: It’s helping Su and his team to lay the groundwork for its first kilometer-high building in China. “This approach will change the way people build buildings and skyscrapers in China and around the world,” Su affirms. Using advanced BIM, prefabrication, and automation technologies, CCEED is effectively transforming the way buildings are made worldwide, one supertall skyscraper at a time.
