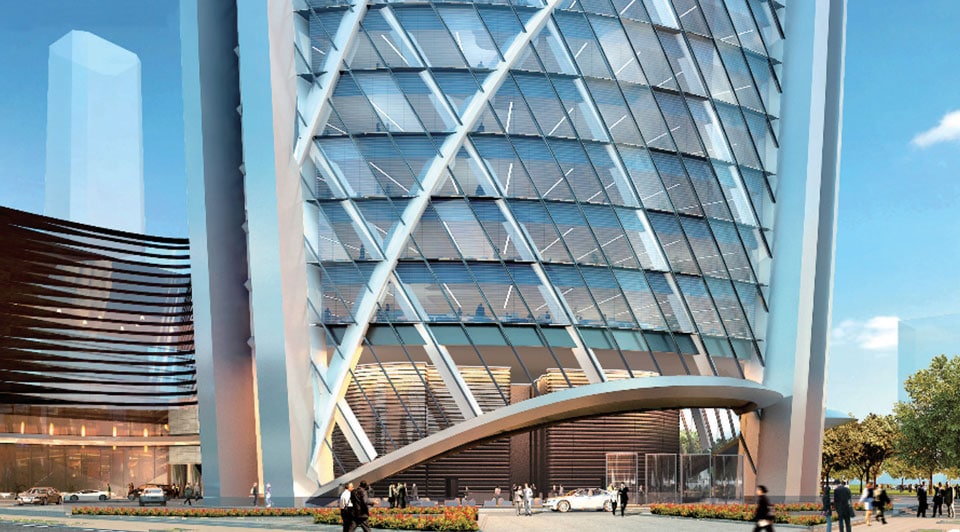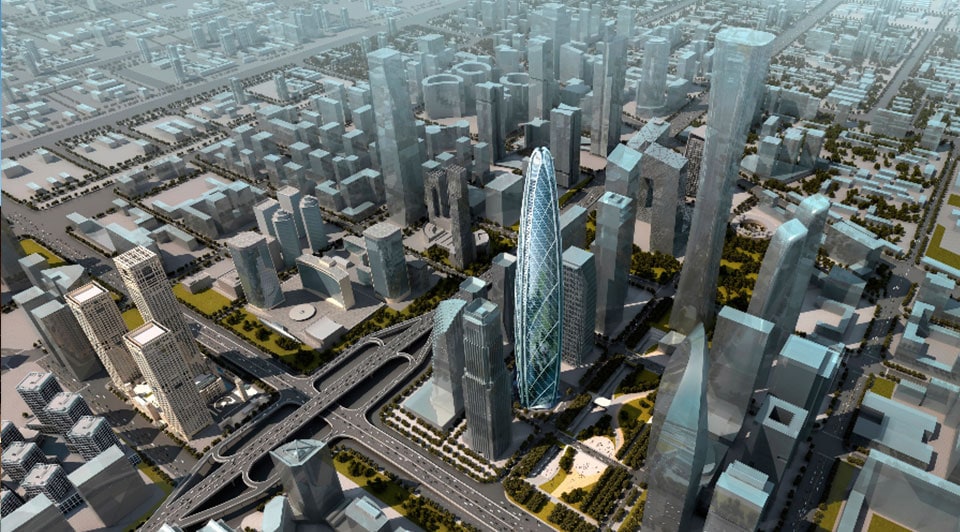Worldwide Sites
You have been detected as being from . Where applicable, you can see country-specific product information, offers, and pricing.
Keyboard ALT + g to toggle grid overlay
Higher performance with lower costs
Foster + Partners led the architecture and engineering design portions of the CBD Z6 Tower. A large internal team from the Beijing Institute of Architectural Design (BIAD) supported the architectural design, and China Construction Third Engineering Bureau served as the general contractor. Multiple other firms contributed engineering expertise to specific areas of the project.
The Tower’s complex design and ambitious sustainability and performance goals threatened to slow work on the project—and lead to higher costs. For instance, the intricate, double-skin, glazed façade could have forced the team to design and fabricate hundreds of different panel shapes and sizes, which would have increased fabrication and construction costs. The BIAD team was determined to design the building for efficient fabrication, while using analysis to optimize the building’s performance.
According to project architect Xie Lijie, BIAD saw implementing a BIM process with Revit building design software as key to successful project advancement: “The complexity of the project required close coordination between many stakeholders, including structural, MEP, cladding, sustainability, traffic, lighting, costing, and more. The best thing about BIM is it links multiple disciplines to a single design model. That’s why we relied on BIM to complete the overall design with precision and maximum efficiency.”
Optimizing panels for cost and fabrication
As the team moved from conceptual design to more-detailed Revit models, they realized that the Tower would require more than 9,800 glazed panels, each with overlapping corners. An initial estimate suggested that the team would need to design more than 445 panel types to fit the complex shape of the building. This large number of different panels increased fabrication costs. Plus, managing so many different panels during construction introduced a higher risk of installation errors.
The team decided to look for ways to configure the panels so that fewer shapes and sizes were required. They turned to several BIM tools for help. Using algorithms the team developed, a 3D analysis tool identified more-efficient shapes and configurations for the 9,800-plus panels, reducing the number of different panel designs required. Dynamo, a computational design tool in the AEC Collection, automated the process of transferring the specifications for each panel into the Revit building model.
“Using BIM for calculation, we reduced the number of panel types from 446 to only 73, a reduction of more than 80%,” says Xie Lijie. “We further optimized the way the panels overlap to eliminate the need for expensive curved glazing units. This alone could save the owner 30% of the overall cladding costs.”
“Using BIM for calculation, we reduced the number of panel types from 446 to only 73, a reduction of more than 80%. We further optimized the way the panels overlap to eliminate the need for expensive curved glazing units. This alone could save the owner 30% of the overall cladding costs.”
Turning a stunning façade into natural ventilation
As the design progressed, the BIAD engineering team focused on building performance and sustainability features. Using their Revit models and computational design software along with computational fluid dynamics (CFD) simulations, they explored ventilation options. They were able to design a natural ventilation system for the building that took advantage of the double-skin façade.
With so much window area thanks to the use of glazed panels, the team incorporated motorized blinds into the design to give the building operator more control over daylighting. Daylighting analysis informed the design of the blinds, with the team optimizing the opacity of the blinds to lower energy costs, while maintaining good daylighting and views for occupants.
“On this project, a sustainable building started with the design data generated by the BIM process,” says Xie Lijie. “The data informed the analysis of the project’s characteristics, enabling maximized use of space, efficient use of heating and cooling equipment, better lighting design, and more.”
BIM speeds quality design process
Few floors of the Tower have duplicate floor plans, and the detailed design required for each took significant time. The BIAD team looked to its BIM tools to save time in other areas. Designing in Revit, they automated the process of generating 2D drawings when required for construction documentation. They also developed Revit plug-ins that automated archiving designs and numbering elements within the models.
“BIM represents a major improvement over traditional processes from the perspective of design management, time efficiency, and productivity,” explains Xie Lijie. “However, efficiency is not where you see the biggest difference on a complex project like the CBD Z6 Tower. We’ve found that BIM dramatically improves the quality of the design, which helped us achieve our initial design intent without going off course.”

