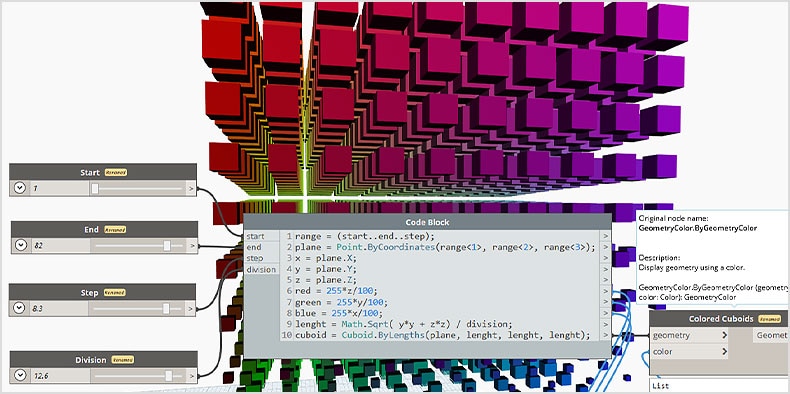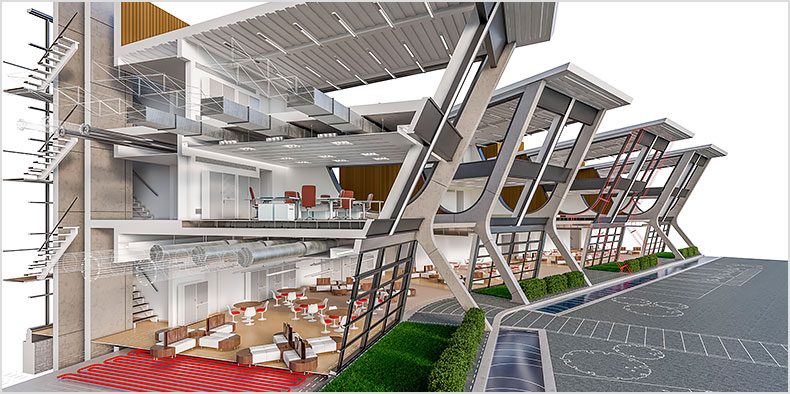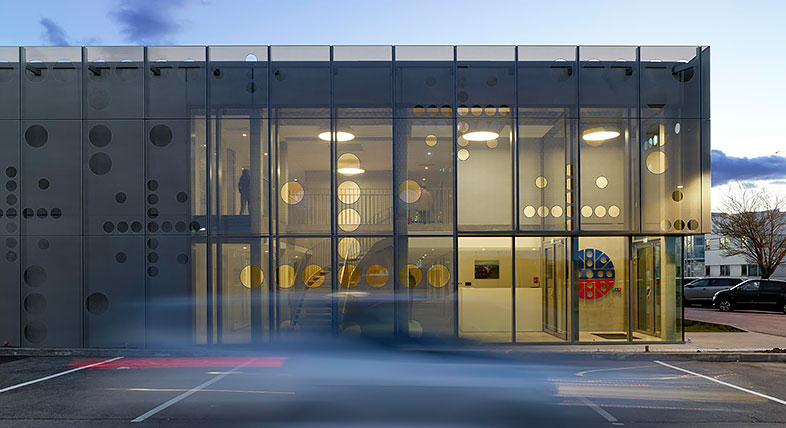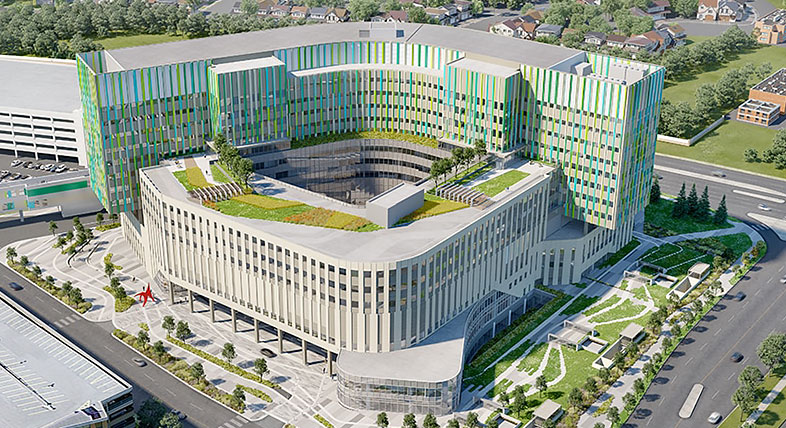Building Information Modeling technology supports architects throughout the design process. Gain more insights earlier in the process to meet your clients’ requirements and deliver projects with improved quality and efficiency.
DESIGN A BETTER TOMORROW WITH BIM
BIM for architecture
Make better design decisions, improve building performance, and collaborate more effectively throughout the project lifecycle.
What is BIM for architects?

What are the benefits of BIM for architects?
Make better design decisions earlier in the process with insights into what your design will represent through visualization, coordination, collaboration and analysis tools.
Image courtesy of BNIM
How do architects use BIM?
Architects use Building Information Modeling (BIM) throughout the design process to help improve quality and accelerate design processes with integrated workflows for concept design, modeling, multidiscipline coordination, and construction documentation.
What is BIM architecture software?
Use a more fluid process to create conceptual designs that you can easily move into BIM workflows to complete detailed design work.
-

Revit
Use this BIM tool for every phase of your project, from concept to visualization. Capture and communicate concepts and precise design intent.
-

FormIt
This conceptual design software allows you to unlock your ability to collaborate, iterate, and analyze your designs.
-

AutoCAD
Architects, engineers, and construction professionals rely on computer-aided design (CAD) software to create precise 2D and 3D drawings.
See how others are using BIM
-

BIAD AND FOSTER + PARTNERS
A more cost-effective and sustainable design
Deliver a stunning design while lowering costs with BIM.
Image courtesy of BIAD and Foster + Partners
-

TAILLANDIER ARCHETECTS
Empowering project stakeholders with BIM
BIM provides global consistency and effectiveness for small-scale projects that leads to more interesting design opportunities.
Image courtesy of Taillandier Archetectes Associés
-

DIALOG
Embracing the cloud to meet $1.4b project schedule
BIM helps make North America’s second-largest cancer treatment center a reality.
Image courtesy of DIALOG and Stantec Architecture