AutoCAD web app overview (video 1:18 min.)
Overview
Get quick, anytime access to CAD drawings with the AutoCAD web app
Edit, create, share, and view CAD drawings in a web browser on any computer. Just sign in and get to work—no software installation needed.
- Use familiar AutoCAD® drafting tools online in a simplified interface.
- Access and update DWG™ files from anywhere.
- Get the app included with an AutoCAD or AutoCAD LT subscription.
AutoCAD web app benefits

Use any computer
Use the cloud-based app online in your web browser—no need to install AutoCAD. Simply visit web.autocad.com, sign in, and start editing drawings.

Essential drafting capabilities
Get fundamental drafting tools and commands. Built with the AutoCAD engine, the web app lets you draft with the precision and fidelity you expect. No AutoCAD alternative comes close.

Quick collaborative workflows
Forget printed drawings. Communicate faster and bring design teams together to collaborate, review, share, and edit CAD drawings in real time, wherever you are.

Continuous connectivity
Stay connected to your drawings at home or in the office. Quickly open and edit DWG files from Autodesk Drive and Autodesk Docs, as well as with leading cloud storage providers.
Partnerships and integrations
Partnerships with leading cloud storage providers simplify your workflows. If you already store DWG files in Microsoft OneDrive, Box, Dropbox, or Google Drive, you can now open them directly into the AutoCAD web app.
The AutoCAD web app also has integrations across Autodesk, including Autodesk Drive and Autodesk Docs, to streamline workflows and boost productivity.
AutoCAD web app features
-
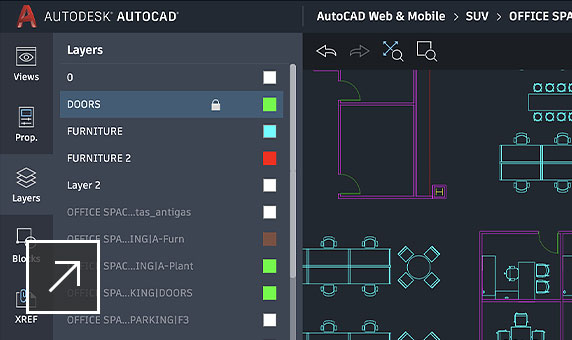
Edit and create drawings online
Edit geometry and select, move, rotate, and scale objects within drawings through your choice of the ribbon or command line.
-
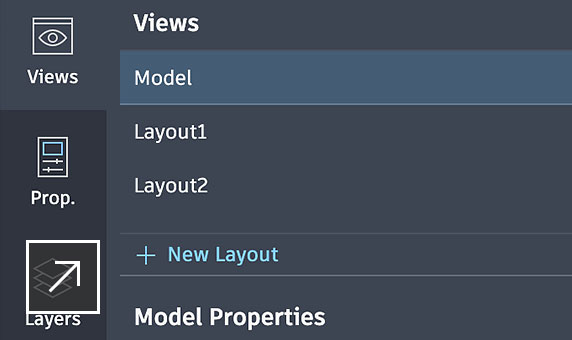
Intuitive user interface
Access easy-to-use drafting tools and manage views, properties, and layers. Reduce eyestrain with sharp icons and a modern blue interface.
-
New
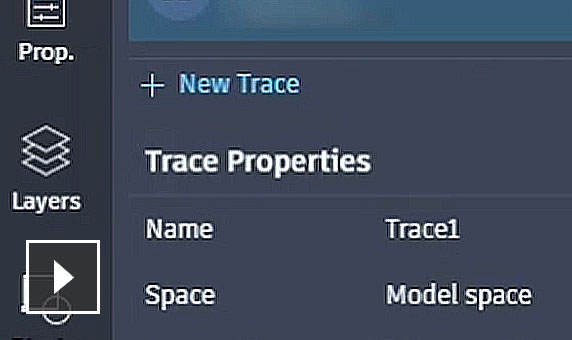
Trace
Safely review and add feedback directly to a DWG file without altering the existing drawing. (video: 1:55 min.)
-
New
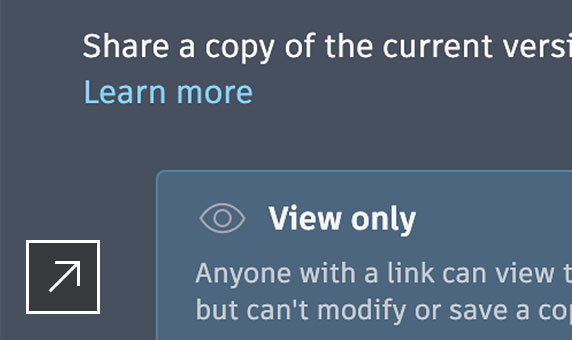
Share
Send a controlled copy of your drawing to teammates and colleagues to access wherever they are.
-
Enhanced
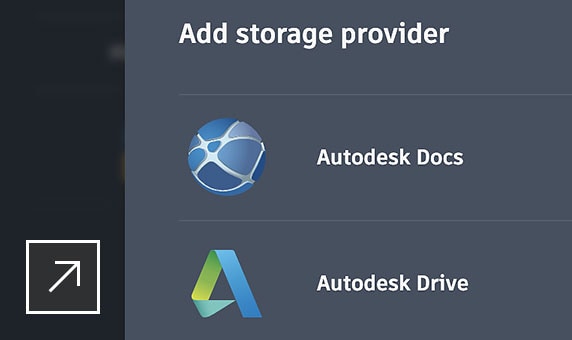
Autodesk and cloud storage
View, edit, share, and save drawings stored in Autodesk Drive and Autodesk Docs, as well as in OneDrive, Google Drive, Dropbox, and Box.
-
Save to web and mobile
Save drawings from your desktop to view and edit on the AutoCAD web and mobile apps, Xrefs included.
-
Command line
Easily access the command line, which is docked in the bottom left of the drawing area and displays prompts, options, and messages.
-
Layers
Organize your drawings with layers. Create, lock, rename, and delete layers in the web app.
-
Measure and dimensions
Take measurements and add dimensions to your drawings.
-
External references
Xrefs (DWG files referenced within a drawing) and additional external references, like images, can be displayed in the web app.
-
Object grips
Quickly reshape, move, or manipulate objects using different grips.
-
Blocks
Create, insert, and modify blocks, as well as access block libraries directly from the AutoCAD web app.
Reporting:
Product usage reporting
- See an aggregate summary of how many people are using each product and version, and the overall frequency of use.
Administration & Security:
2-step verification
- Add another layer of security to user accounts.
Bulk import & assign
- Upload a .csv file to add and assign a large number of users at once.
Support & Adoption Services:
8x5 live support
- Contact an Autodesk specialist for help during your local business hours.
Collaboration:
Autodesk Drive
- Securely store, preview, and share design data.
Shared views
- Quickly and securely share work with stakeholders.
Click here to see full list of plan features and frequently asked questions.
Need help with training, implementation, and other support to get the most out of your software? Hiring the right qualified professional is as simple as an online search.
Visit the Autodesk Services Marketplace to find Autodesk-approved professionals to help you with:
- Training and implementation
- Systems integration
- Business process and workflow optimization
- BIM services and much more
Note: Any service contracted with providers is a direct, paid engagement between customers and providers.
