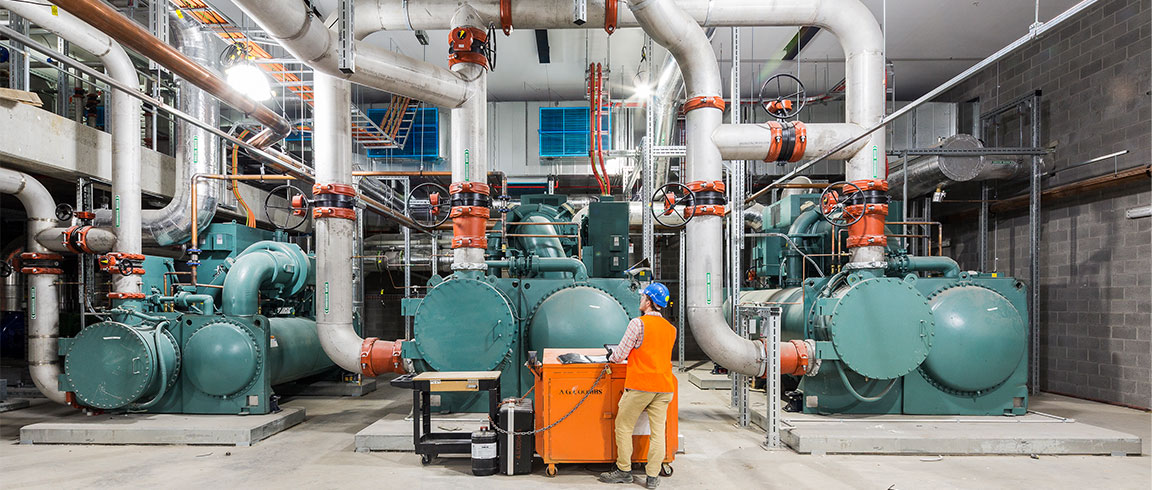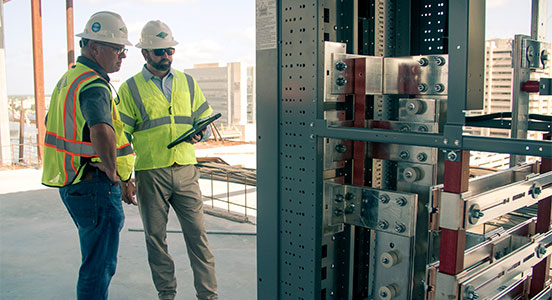Worldwide Sites
You have been detected as being from . Where applicable, you can see country-specific product information, offers, and pricing.
Keyboard ALT + g to toggle grid overlay
Comprehensive BIM software
Autodesk offers integrated BIM tools for more efficient design, detailing, fabrication, and installation of building systems
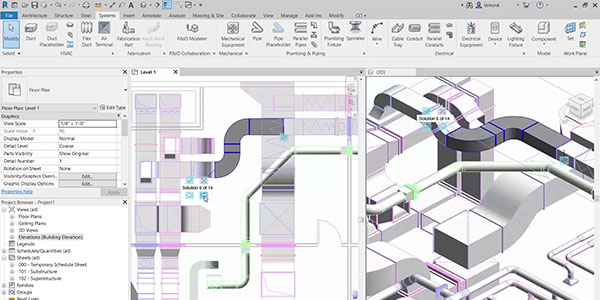
MEP ENGINEERING
Conduct analysis, optimize system design, and produce coordinated models in less time with an integrated BIM workflow.
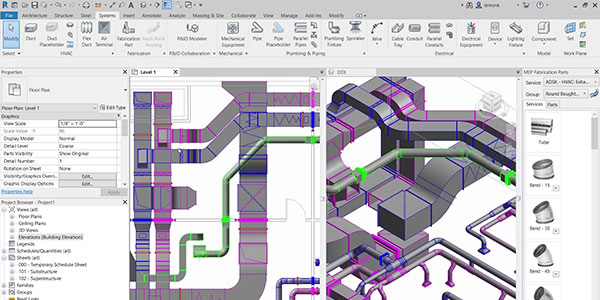
DETAILING & FABRICATION
Use manufacturer-specific content to generate better estimates, create more accurate detailed models, and drive fabrication.
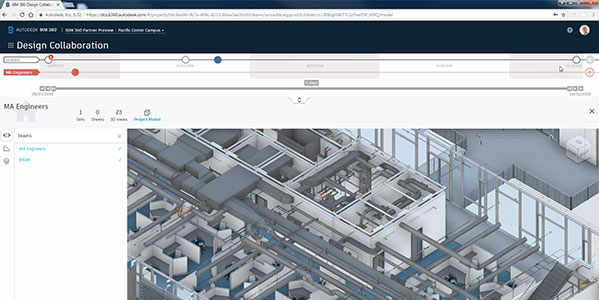
PROJECT DELIVERY & CONSTRUCTION MANAGEMENT
Collaborate with teams in the office and in the field to improve coordination, reduce and resolve clashes, and deliver projects more quickly.
BIM workflows for MEP design and fabrication
-
‣Create model-based project estimates
-
‣Design and fabricate building systems
-
‣Use BIM to efficiently add MEP components to designs
-
Revit + Fabrication ESTmep
(video: 1:27 min.) Export data from a detailed fabrication Revit model to Fabrication ESTmep to manage project estimates. Calculate the project costs of the Revit model and create more accurate, competitive bids.
-
Revit + Fabrication CAMduct
(video: 2:12 min.) Build and edit content and services in Fabrication CAMduct to create fabrication-ready models in Revit. Produce sheet metal components based on a Revit model and use advanced nesting to help improve efficiency.
-
AutoCAD + Revit + BIM 360 Docs
(video: 2:06 min.) Take advantage of time-saving features and collaboration tools that connect teams using Revit and AutoCAD.
Autodesk MEP engineering and fabrication solutions
Autodesk’s collection of BIM tools can help MEP firms improve productivity and design better building systems.
AEC Partner solutions
Autodesk’s AEC Industry Partners have developed discipline-specific, regional solutions that complement Autodesk software offerings to help MEP engineers and fabricators work more efficiently.
